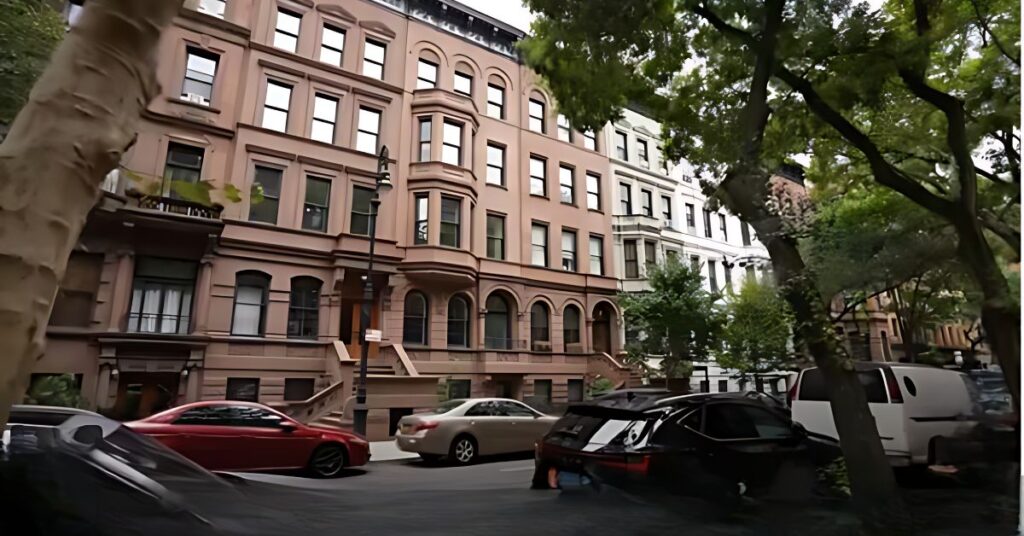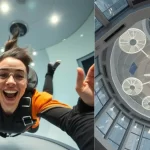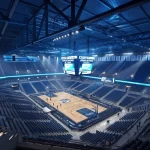Welcome to a stunning exploration of one of New York City’s most extraordinary properties. This New York Townhouse with Indoor Pool, listed at an impressive $85 million, represents the pinnacle of luxury living. Located on the Upper West Side, just steps from the iconic Central Park, this home combines historical charm with modern elegance. Join us as we tour this magnificent residence, which spans over 19,600 square feet and features eight levels of unparalleled luxury
Read Below Maginficent features of New York Townhouse with Indoor Pool
The Architectural Marvel
As you approach the property, the impressive facade immediately captures your attention. This townhouse is a unique blend of two originally separate homes, seamlessly connected to create a sprawling living space. The architectural centerpiece of this residence is the post-tensioned limestone floating staircase, a stunning feature that connects all eight levels and showcases the meticulous attention to detail that has gone into the design.
Situated on a beautiful tree-lined street, the townhouse’s exterior may appear subtle, but it hides a vast and luxurious interior. The width of the home, measuring 41.5 feet, is a rarity in Manhattan, making it a truly unique find. The grandeur of the property is matched only by its location, offering a quintessential New York lifestyle.
Entering the Home
Upon entering the townhouse, you are greeted by a beautifully designed interior that has been rebuilt from scratch over a five-year period. The entrance features a powder room and provides access to the main kitchen. However, the staircase steals the show. Made from 40 tons of limestone, it serves as a focal point of the home that is both functional and aesthetically pleasing.
The Living Area
The living area is nothing short of breathtaking, with expansive 36-foot wide and 24-foot high ceilings. This space is flooded with natural light thanks to three cathedral-style windows that face south. The design of the living area is complemented by elegant hardwood flooring and a sophisticated color palette, making it an inviting space for relaxation and entertainment.
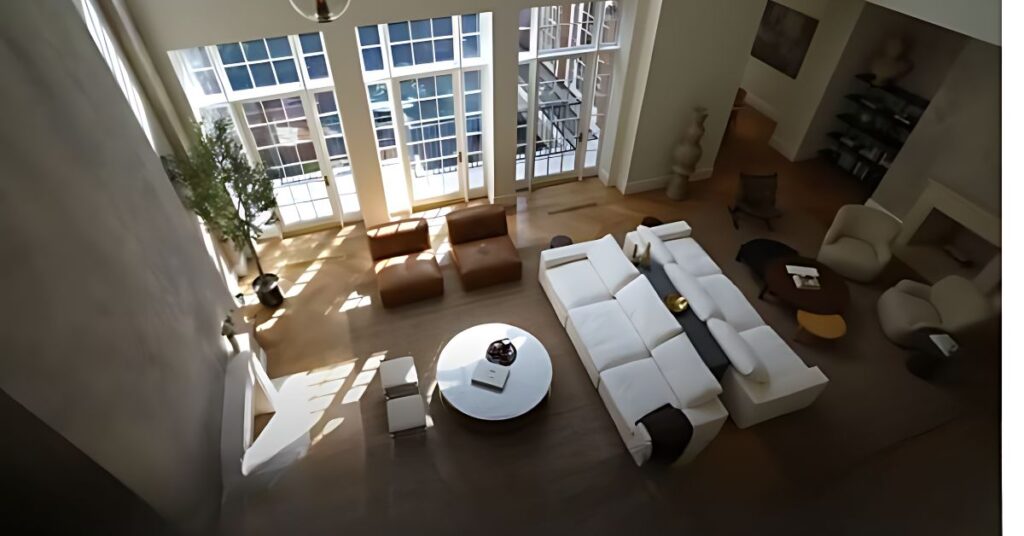
On either side of the living space, you will find two impressive wood-burning fireplaces, which add warmth and charm to the room. The interior design, executed by a renowned firm, features beautiful wallpaper and stylish furnishings, creating a cohesive and luxurious atmosphere.
The Dining Area
Adjacent to the living area is the dining space, which features a stunning 12-seat dining table and an impressive light fixture overhead. The option to open doors to the outdoor area makes this space perfect for hosting dinner parties. Guests can enjoy the indoor ambiance while having the option to step outside to the pool area, enhancing the overall entertaining experience.
The Kitchen
The kitchen is designed to be both functional and stylish, featuring a large island with white marble countertops and brass fixtures. Custom cabinetry in a soft gray color complements the overall aesthetic. The kitchen is equipped with top-of-the-line appliances, including a Wolf oven and a Miele refrigerator, catering to all culinary needs.
For those who enjoy breakfast in a cozy setting, the breakfast nook, complete with a third wood-burning fireplace, offers a charming spot to start the day. Large arched windows bring in plenty of light, creating an inviting atmosphere.
The Mezzanine Level and Office Space
As we move to the mezzanine level, we can appreciate the stunning staircase once again, which connects all levels with grace. This space offers a family-friendly area that is perfect for gatherings. The openness of this level allows for a beautiful view of the living area below.
The home office is a well-designed space that provides a serene environment for productivity. With views of the greenery outside, this office is ideal for inspiration while working. The mezzanine also features an area perfect for displaying artwork or books, enhancing its charm.
The Principal Suite
Moving up to the principal suite, this expansive area occupies an entire floor. The bedroom is centrally located and features a private seating area, creating a perfect retreat. A unique feature of this suite is the access to a private terrace, which offers stunning views of Billionaires’ Row and lush greenery.
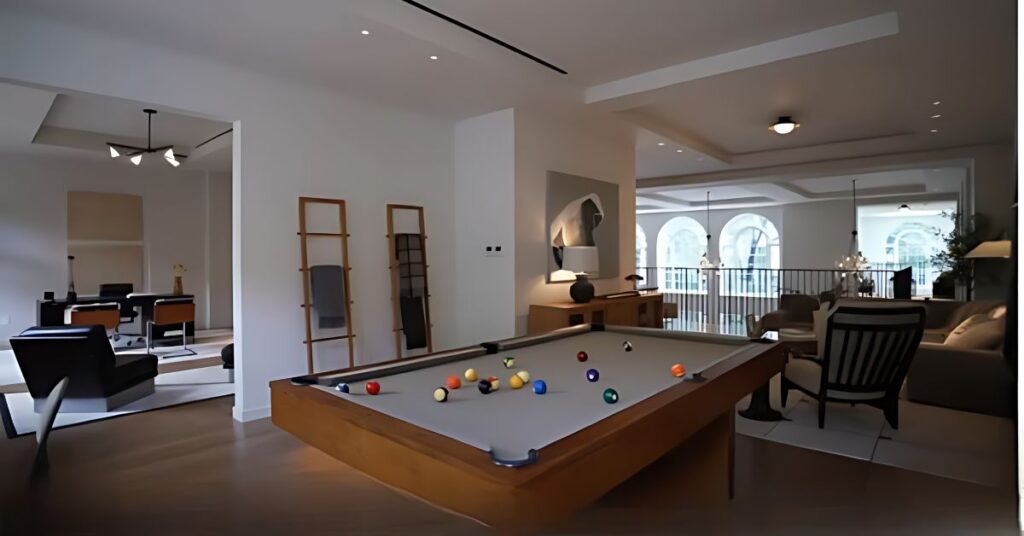
The en-suite bathroom is a luxurious haven of relaxation, adorned with dark gray marble and high-end fixtures. The dual dressing rooms provide ample space for storage and organization, ensuring that everything has its place.
Guest Bedrooms
This townhouse includes several guest bedrooms, each individually designed to offer comfort and style. The guest suites feature en-suite bathrooms with elegant finishes, ensuring that visitors feel pampered during their stay. The thoughtful design allows for customization, making each room unique while maintaining a cohesive aesthetic throughout the home.
The Penthouse Level
At the top of the townhouse lies the penthouse level, which serves as an entertaining oasis. This space features a seating area, dining space, and a kitchen island, perfect for hosting gatherings. The ability to slide open the doors to enjoy the outdoor space is a highlight, offering breathtaking views of the city skyline.
Pool and Spa Facilities
Descending to the lower level, we find the pièce de résistance: a stunning 55-foot swimming pool with a maximum depth of 8 feet. This luxurious pool area is complemented by a hot tub and sun loungers, providing a perfect retreat for relaxation. The lower level also features a sauna and additional spaces that can be customized to suit the buyer’s preferences.
The Garden
The outdoor garden space is a rare find in such a central location. Just steps from Central Park, this garden offers a tranquil escape from the bustling city. The seamless blend of indoor and outdoor living is a hallmark of this townhouse, making it a dream home for those who appreciate nature and urban life.
Conclusion
This $85 million townhouse on the Upper West Side is not just a home; it is a lifestyle. With its luxurious amenities, stunning design, and prime location, it represents the best of New York City living. The combination of historical charm and modern elegance makes this property a true masterpiece. If you have the opportunity to experience this home, you will understand why it is one of the most sought-after residences in the city.
What is the price of the New York townhouse?
The townhouse is listed at $85 million.
Where is the townhouse located?
It is located on the Upper West Side of New York City, just steps from Central Park.
How many levels does the townhouse have?
The townhouse spans eight levels.
What are the unique features of this townhouse?
The townhouse features a 55-foot indoor swimming pool, a post-tensioned limestone floating staircase, expansive living areas, and a private garden.
What is the size of the townhouse?
The townhouse covers over 19,600 square feet.
Does the townhouse include any outdoor space?
Yes, the townhouse includes a private garden and a terrace with stunning views of Billionaires’ Row.
Connect with us on Facebook | X (Twitter) | Instagram | YouTube/Pinterest/LinkedIn/WhatsApp
